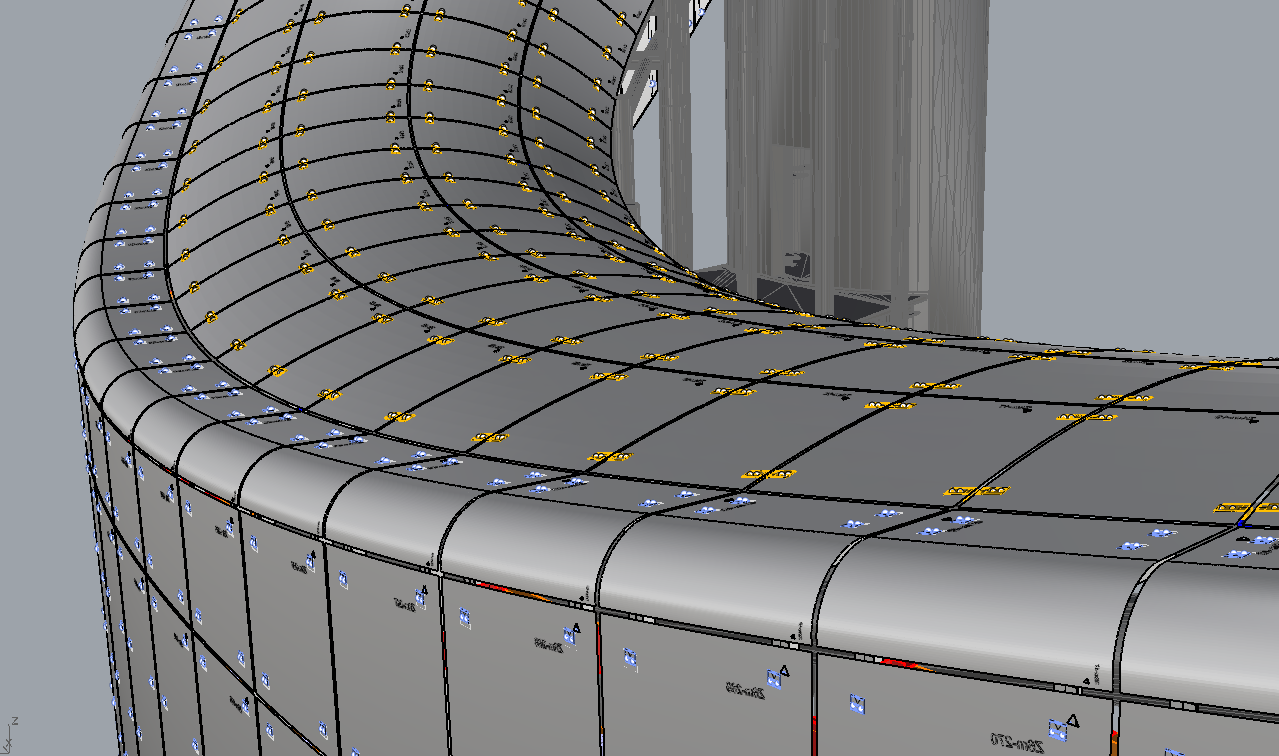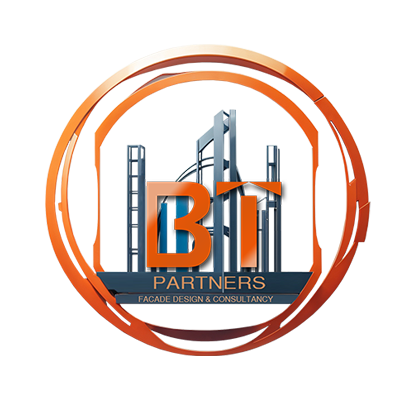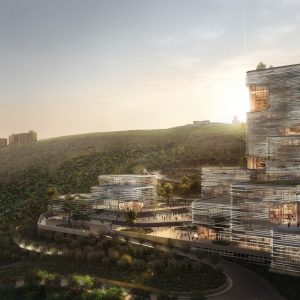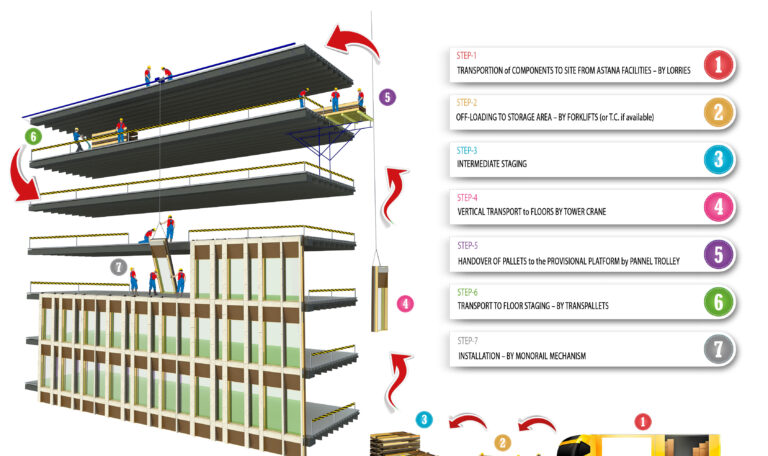
BT&P is skilled in producing custom, prefabricated building enclosure systems, especially facade curtainwall. This process begins with a concept design and engineering team seasoned in collaboration with architects, consultants, general contractors, and owners to bring to life the most iconic projects in the Europe and Asia.
The number one priority in the facade design is air and water performance.
BT&P designers train in maximizing the benefits of unitized systems with the integration of simple, time-tested continuity of air and water barriers while preserving the architectural design intent.
Our extensive project portfolio is evidence of how flexible the application of fundamental performance philosophies can be to the delivery of an incredible array of monumental projects, bringing concepts to reality.
Ensuring the coordination of the facade surfaces according to the existing architectural projects and providing the desired image for the employer before the facade works.
Custom design of the previously foreseen architectural facade products according to the costs or the desired image, considering the structural conditions, or recommending the appropriate products.
Creation of amorphous geometries with parametric coding, realization and creation of all related facade products.
Integration of facade design works on the master plan and preparation in MS project format by coordinating with disciplines
Ensuring the integration of façade design elements in the desired disciplines for projects working with BIM.
Preparation of all 2d and 3d drawings of facade design, manufacture and assembly sheets.
Lorem ipsum dolor sit amet, consectetur adipiscing elit. Ut elit tellus, luctus nec ullamcorper mattis, pulvinar dapibus leo.
Integration of facade design works on the master plan and preparation in MS project format by coordinating with disciplines.
Ensuring the coordination of the facade surfaces according to the existing architectural projects and providing the desired image for the employer before the facade works.
Custom design of the previously foreseen architectural facade products according to the costs or the desired image, considering the structural conditions, or recommending the appropriate products.
Creation of amorphous geometries with parametric coding, realization and creation of all related facade products.
Integration of facade design works on the master plan and preparation in MS project format by coordinating with disciplines
Ensuring the integration of façade design elements in the desired disciplines for projects working with BIM.
Preparation of all 2d and 3d drawings of facade design, manufacture and assembly sheets.
Lorem ipsum dolor sit amet, consectetur adipiscing elit. Ut elit tellus, luctus nec ullamcorper mattis, pulvinar dapibus leo.
Integration of facade design works on the master plan and preparation in MS project format by coordinating with disciplines.





